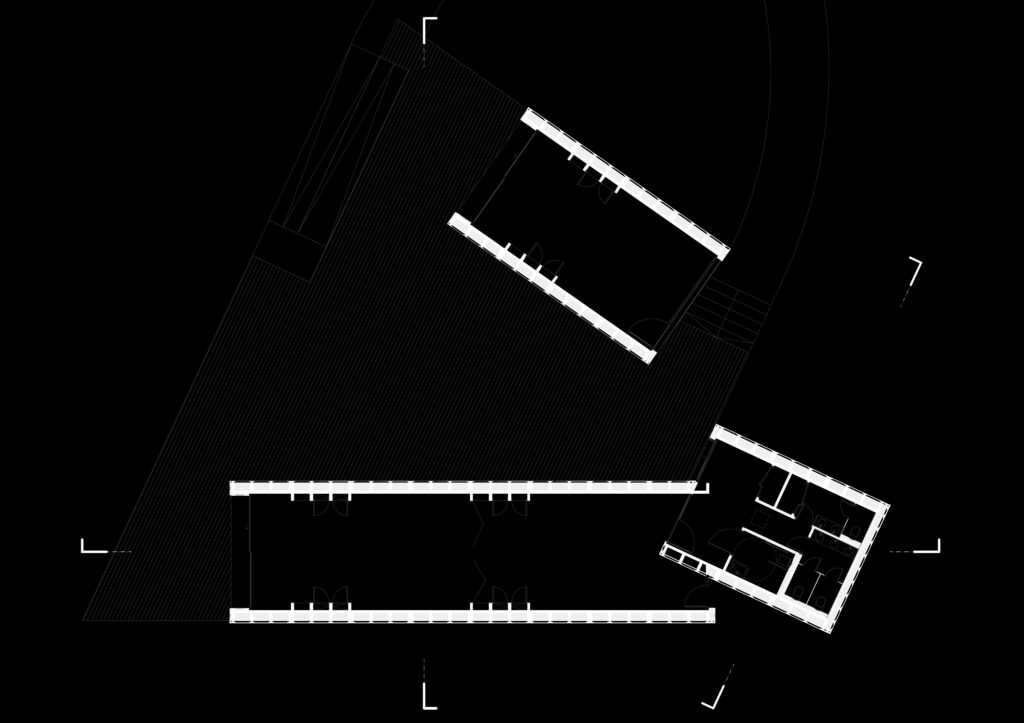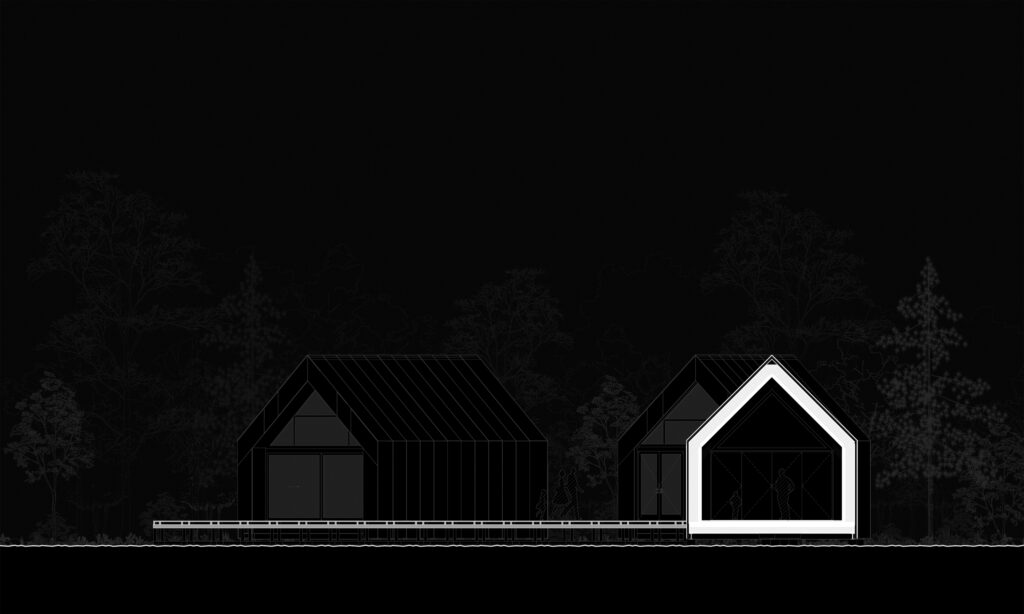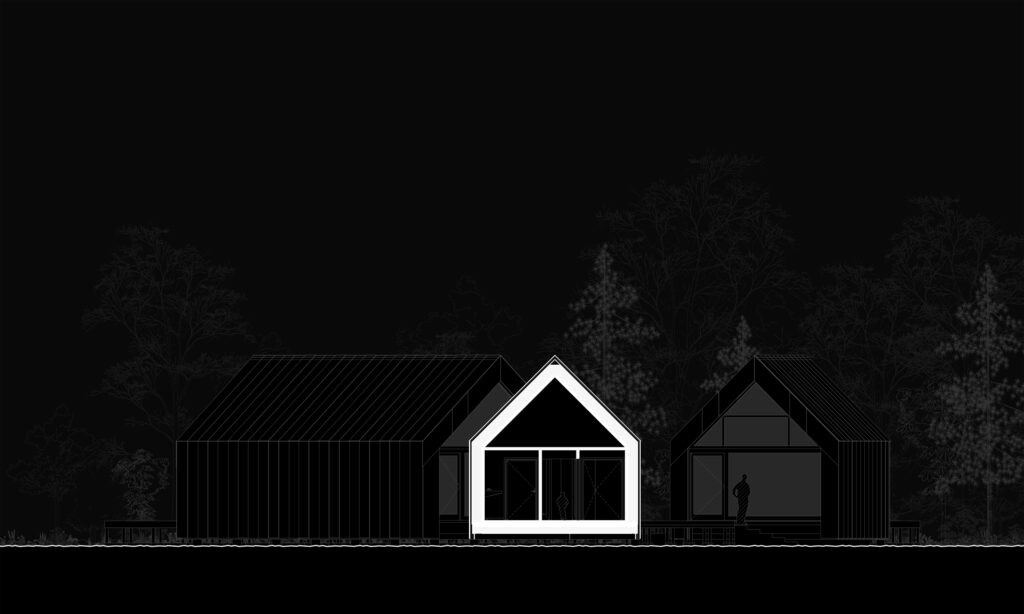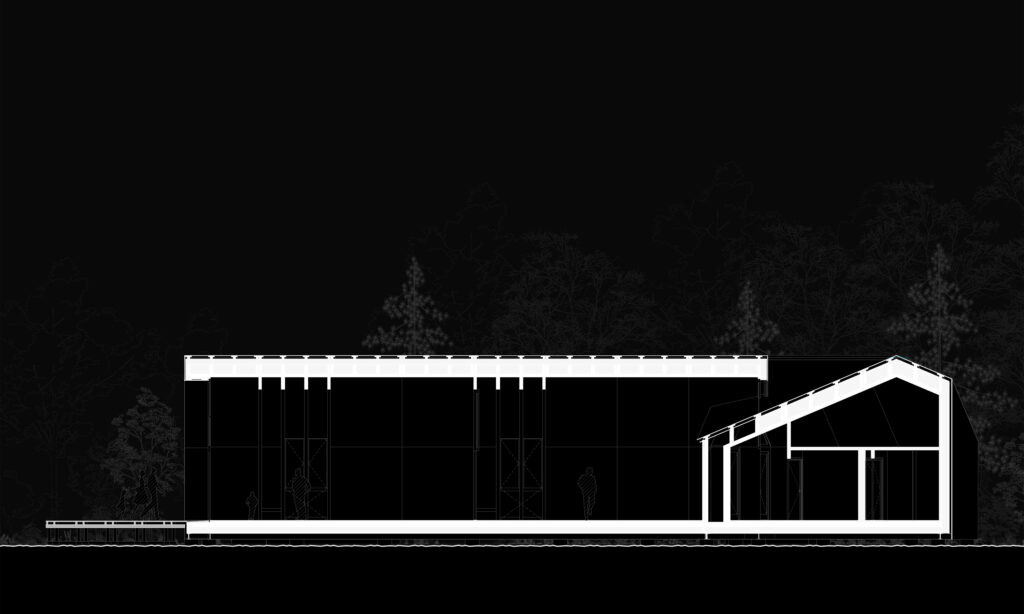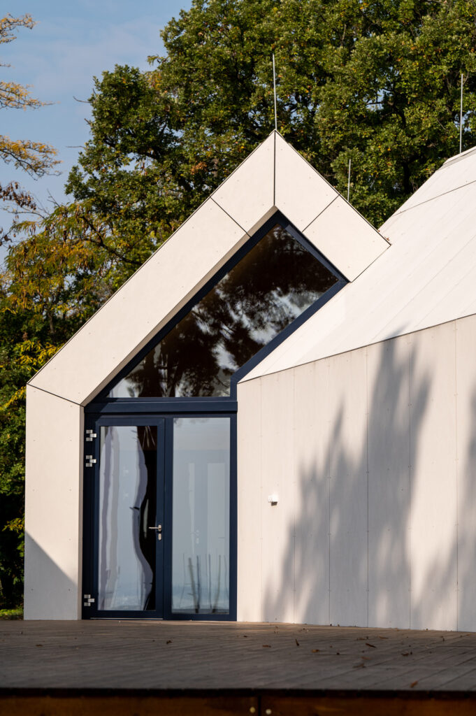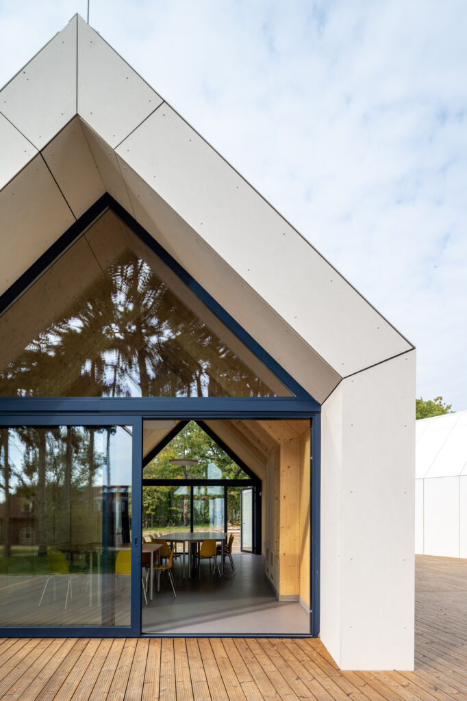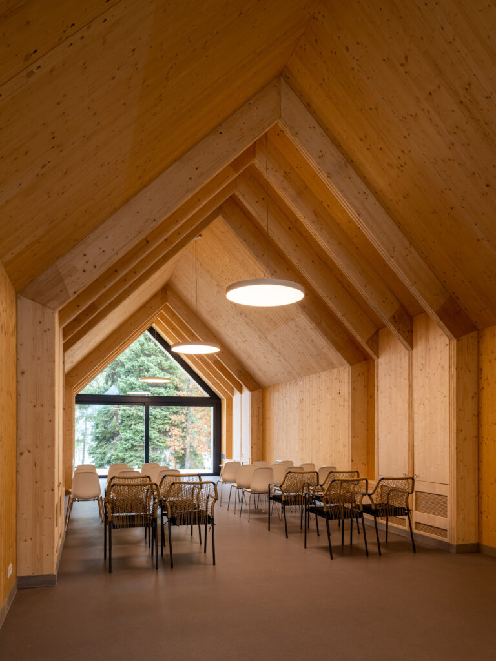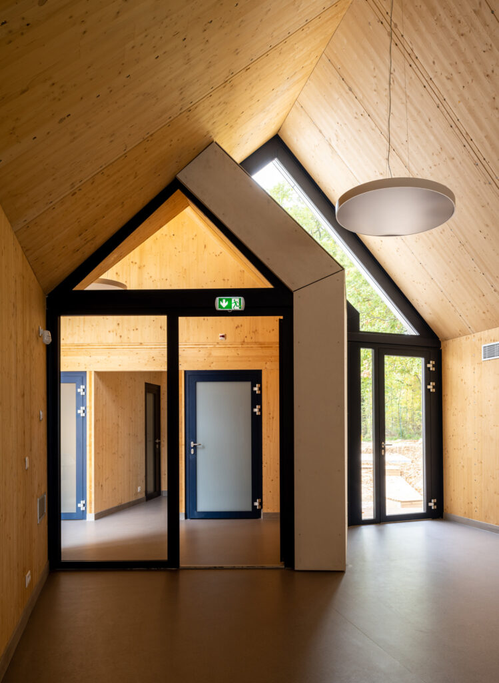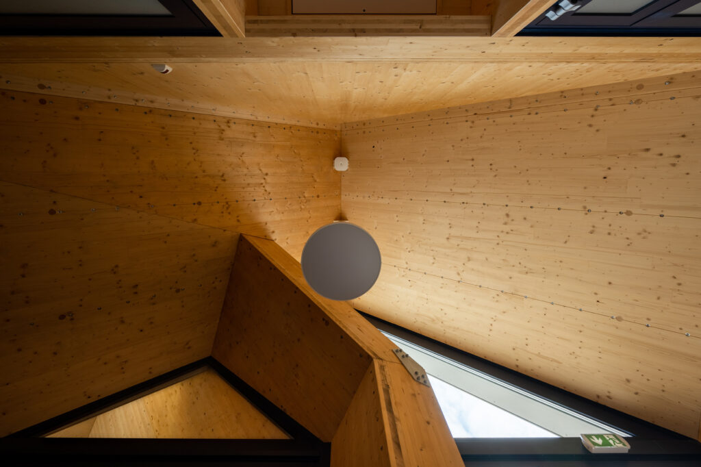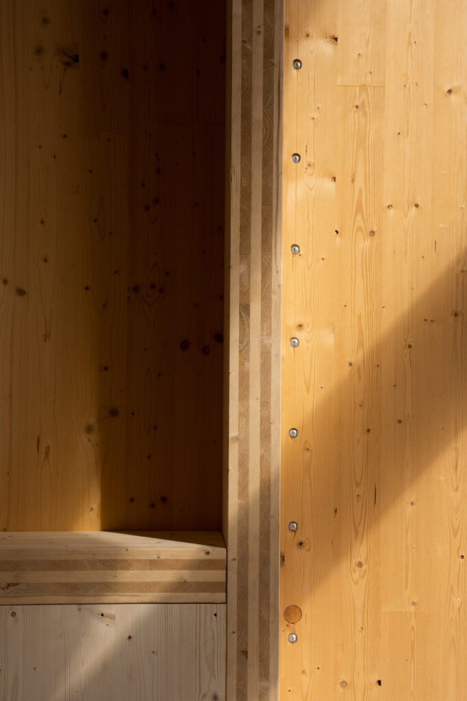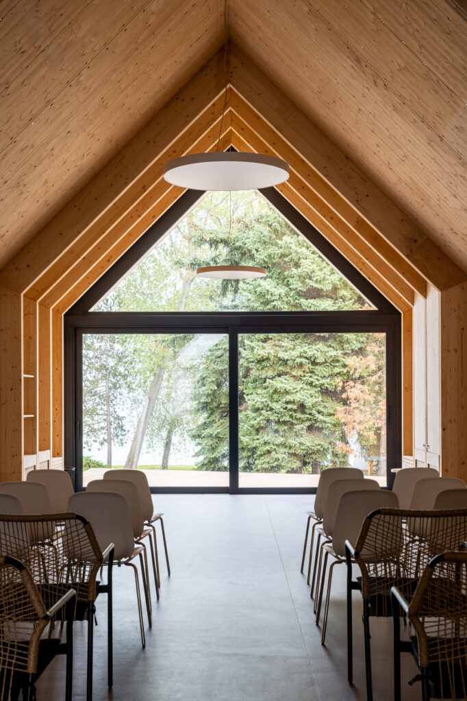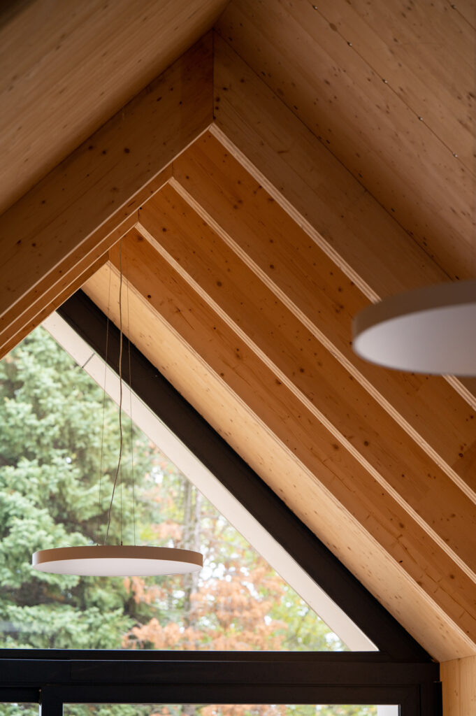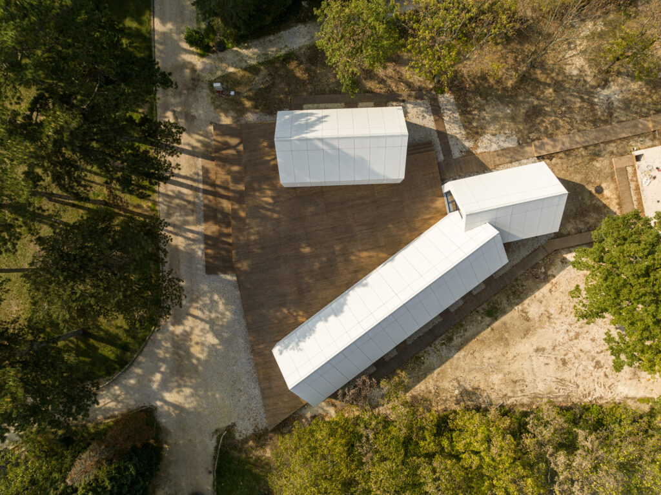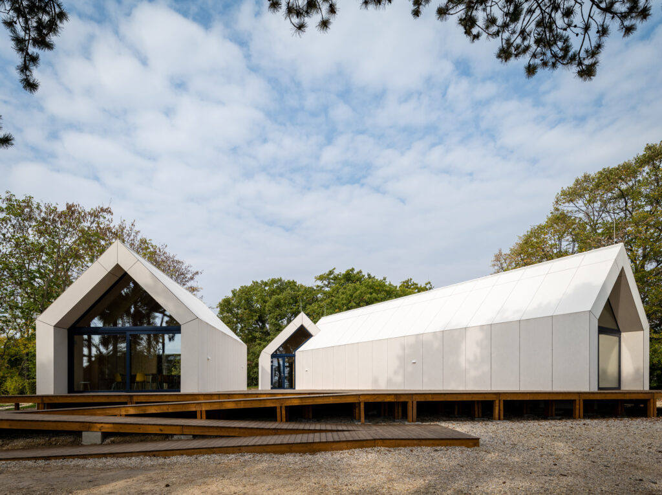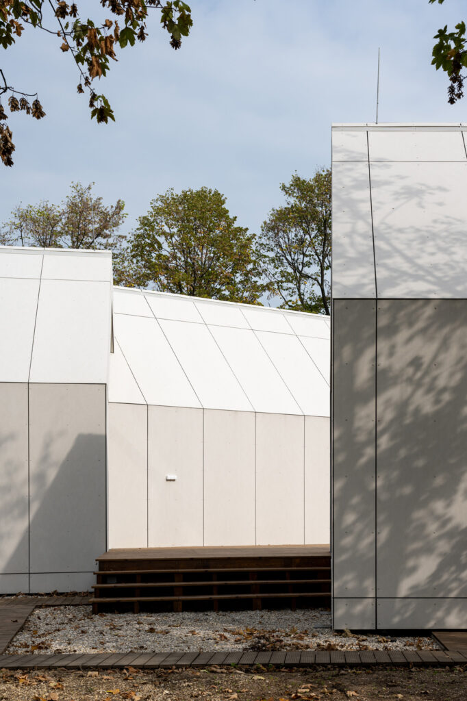RÉVFÜLÖP, 2022
| Architecture | Zoltán Páricsy Tamás Mindszenti-Varga Győző Wittinger Bence N. Krajnyák Gábor Mártonffy Teréz Zwickl |
CLT Tech. design Supporting structures Mechanical Engineering Electrical engineering Fire safety Geotechnical engineering Geodetics Building survey Photos Construction contractor | István Murka Anikó Nyéki Krisztián Főző László Szőnyi Csaba Hucker Dávid Sándor Szabolcs Bertók Dr. Péter Görög Ildikó Nagyné Barsi Mihály Somlyai Zoltán Csibi György Palkó GB Group Kft.- Horváth Gábor |
Designing a building for a community, for children, a place for teaching and for playing, is always a great joy and a challenge. Especially when the location is “Paradise” and the client is committed to environmental sustainability.
The “Pavilion” is an educational, community building for a children’s camp on the shore of Lake Balaton. In case of bad weather, it is a shelter, a tent, at other times a place for playing and learning together. The Pavilion is a “house” shaped building. The archetype of the house. It is not pretentious; it doesn’t have superfluous gestures. It needs no explanation; it is immediately understandable. Our concept was to design a one-direction house. A long house, with one focus, and that is the end of the house itself, like the lens at the end of a telescope. The house itself gives protection; it surrounds you. The view is to nature and to Lake Balaton.
The Pavilion has three parts: the long house, the short building, and the terrace between the two, which is the open, free space, which becomes an integral part of the Pavilion. The long house -which is originally a single space, was broken up and the smaller members were twisted out. The transfer of the two parts creates the entrance and the communal space. The house has a single-point-of-direction structure, which helps to focus on the activities inside. The long house can also be divided into two rooms. The terrace is covered by sun sails to protect it from the summer heat. The building complex and the terrace opens up towards Lake Balaton, which reinforces that the Pavilion is an integral part of the nature.
The structures of the Pavilion are built with natural, renewable, and environmentally aware materials. It is Hungary’s first RiB panel building, a glued laminated timber construction that is a ribbed version of CLT panels. It is an innovative solution that this Rib panel was not used in the usual position, but “turned inside out”. This means that the ribs on both the walls and the roof face outwards. This allowed the natural cellulose-based insulation to be blown in between the ribs on the outside. All mechanical and electrical wiring was routed between the ribs of the fibre-cement clad structure.
The interior design is clean, with industrial wood surfaces and natural materials. To break up the long space and for practical reasons, we added an interior ribbed panel that could be used as furniture, which also shows the structure of the Pavilion. The floor is covered with natural linoleum.
It is an “honest house”. We didn’t cover it, we just protected it from the elements. The almost white fibre cement cladding runs from the walls to the roof. The structure is thermally insulated with natural materials, and the ventilated air gap provides protection against excessive heat. The building is elevated from the ground, so the Pavilion and terrace itself is a “floating house”.
Heating is partly floor heating and partly by air heating to provide fresh air. Cooling is provided by a passive solution with ventilated air gaps, but we have also designed a mechanical solution for extreme weather conditions. The trees and vegetation around the Pavilion itself create a natural shading.
The Pavilion is accessible. In addition to the stairs, there is a ramp to the terrace.
With its easy-to-understand shape, healthy interior, natural materials and tactile wood surfaces, the Pavilion can not only be a welcoming space for children’s activities, but also a subtle way of guiding future generations towards a healthier, more nature-loving world.
